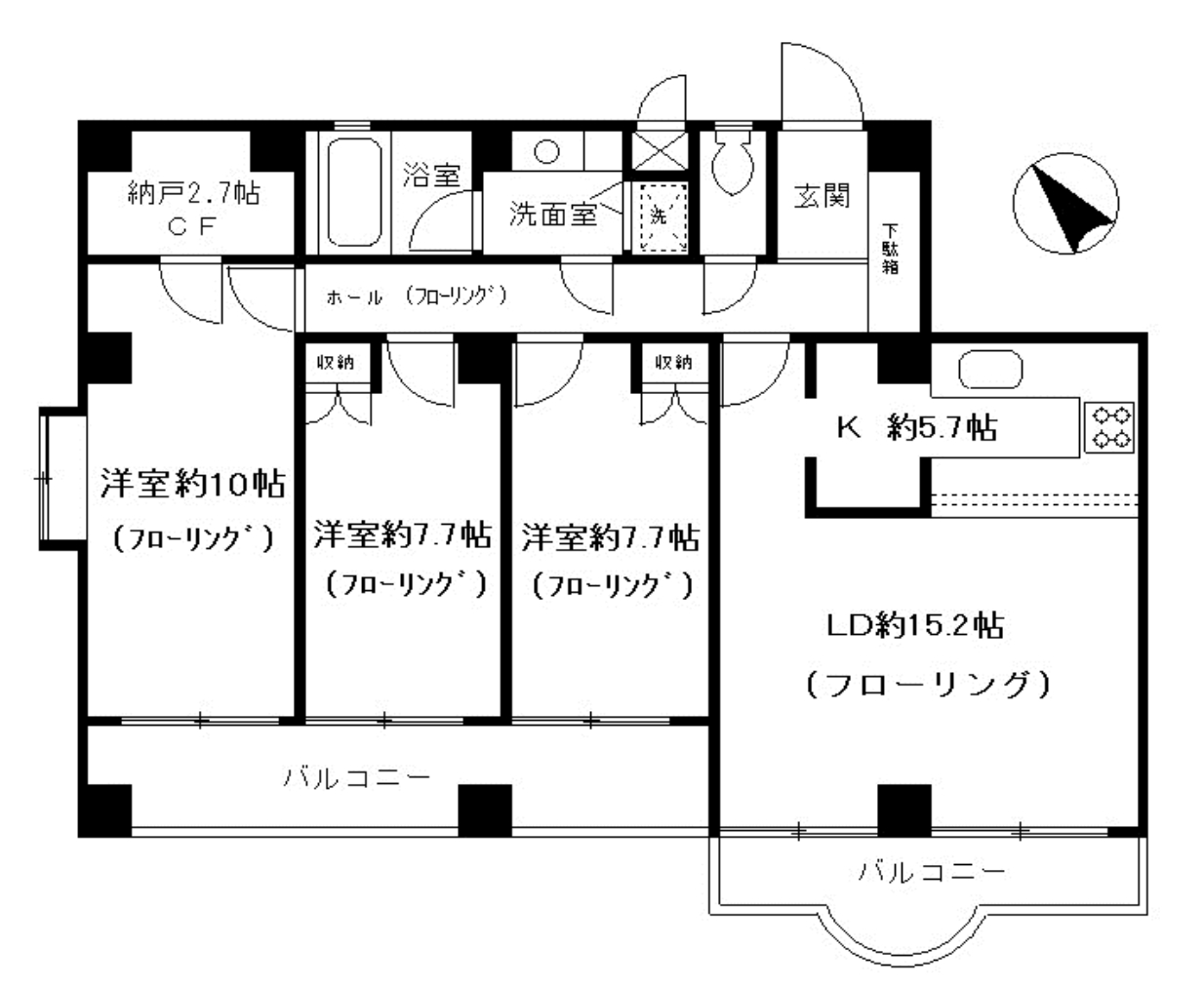The apartment is situated on the hillside of Kitano, offering a captivating cityscape and mountain view. Well-lit rooms with a balcony, allowing residents to enjoy the ambiance of Kobe’s historic district and greenery. Although within a walking distance from Kobe’s downtown area, Kitano is quiet and peaceful at night.
This apartment has 99.99 sqm space and would be a wonderful choice for a family with children. The bath unit, toilet, and flooring of the living room and 3 bedrooms has just been renovated. One parking space is included.
*Term of contract: 2 years
*4 Air-conditioners.
*Lighting fixtures in all rooms.
*Quiet residential neighborhood, yet good access to city center.
*Spacious Balcony and bright sunlight through windows.
*Car park (No. 4)
Monthly Cost:
Rent: 235,000 yen/ month
Management fee: 0 yen/ month
Initial Cost:
Guarantor Company fee: 60% of monthly cost at the time of contract, plus 1% of monthly cost per month.
Refundable deposit: 1 month’s rent
Key money: 1 month’s rent
Fire & liability insurance: TBA/ 2 years
Contract renewal fee: 22,000 yen
Other Cost:
Cost for replacing keys (at the time of moving in): 27,500 yen
Cleaning fee (at the time of moving out): 131,986 yen
Other conditions:
No pets allowed. No musical instrument, no office use, no private lodging business, no kerosene heater allowed.
In case of canceling a contract before one year, 1 month’s rent will be charged as a penalty.
